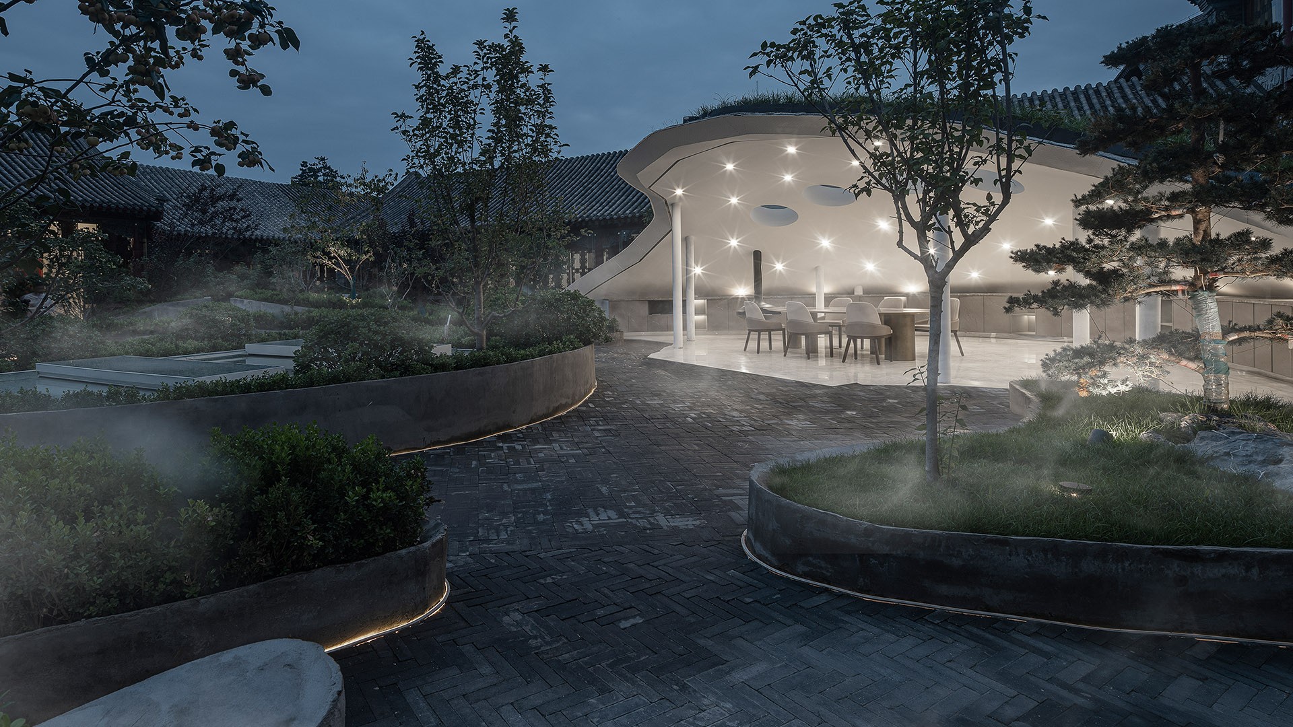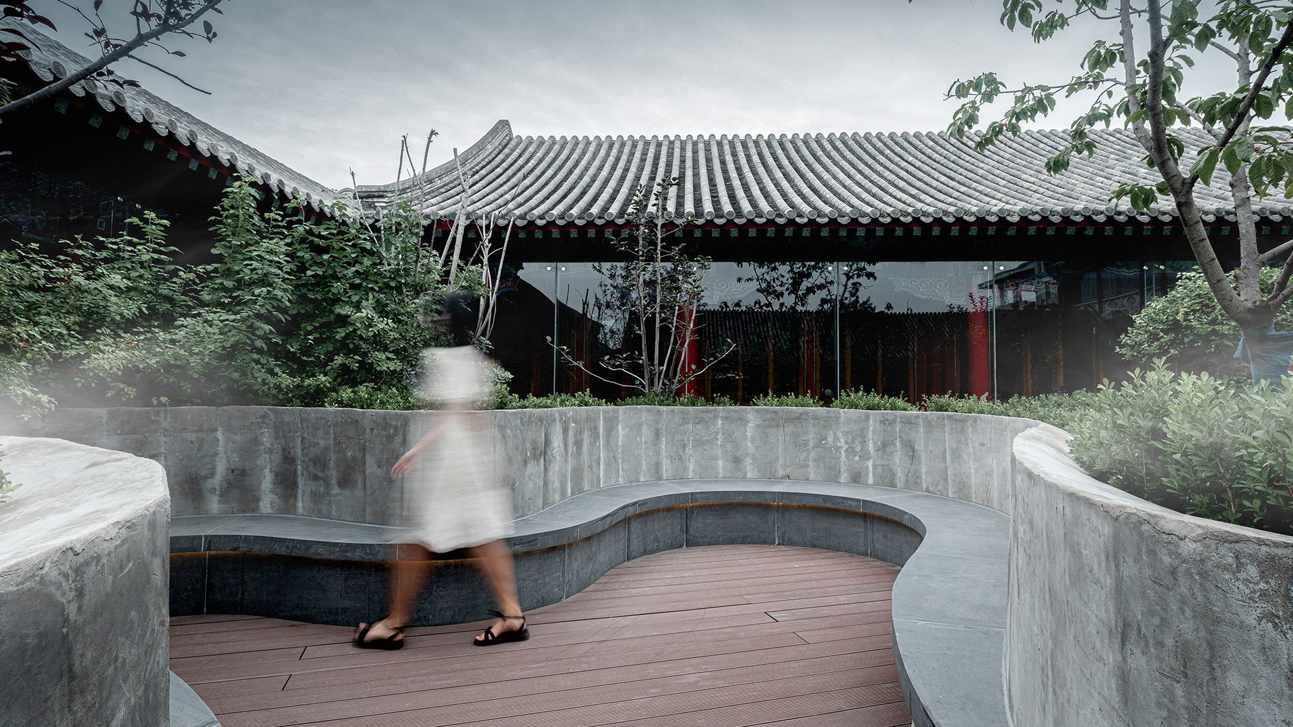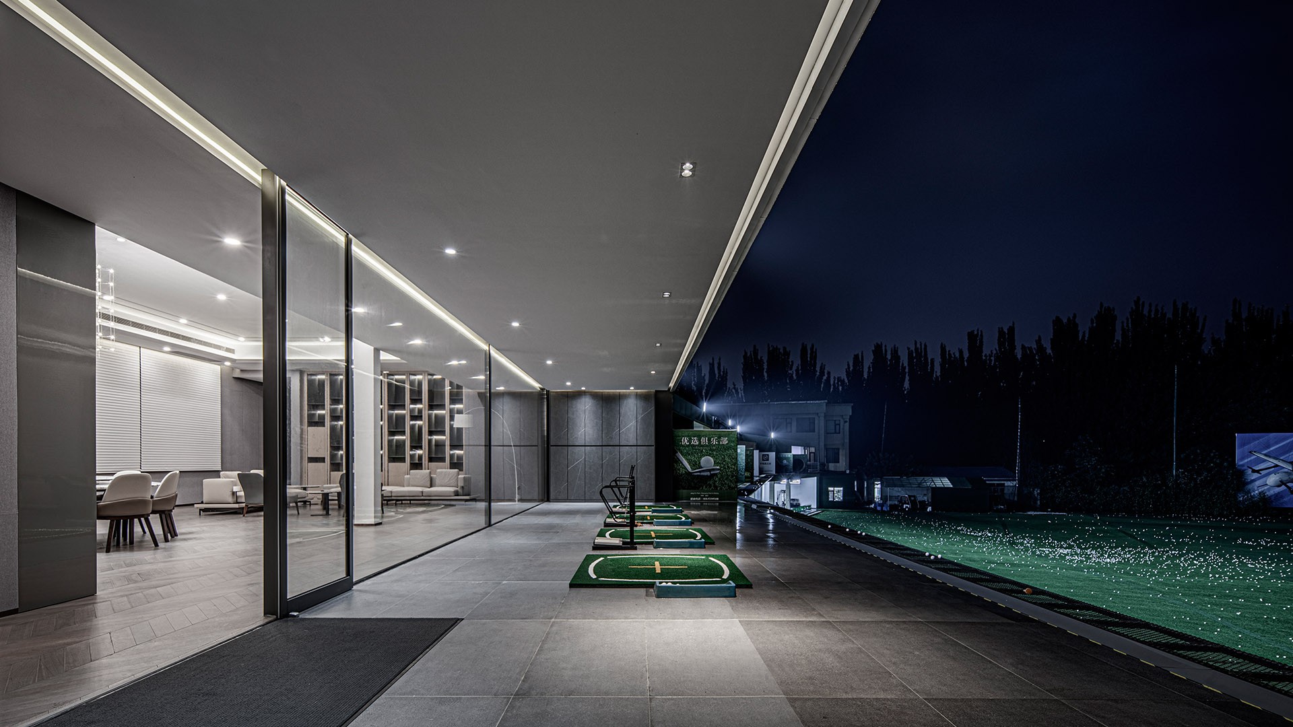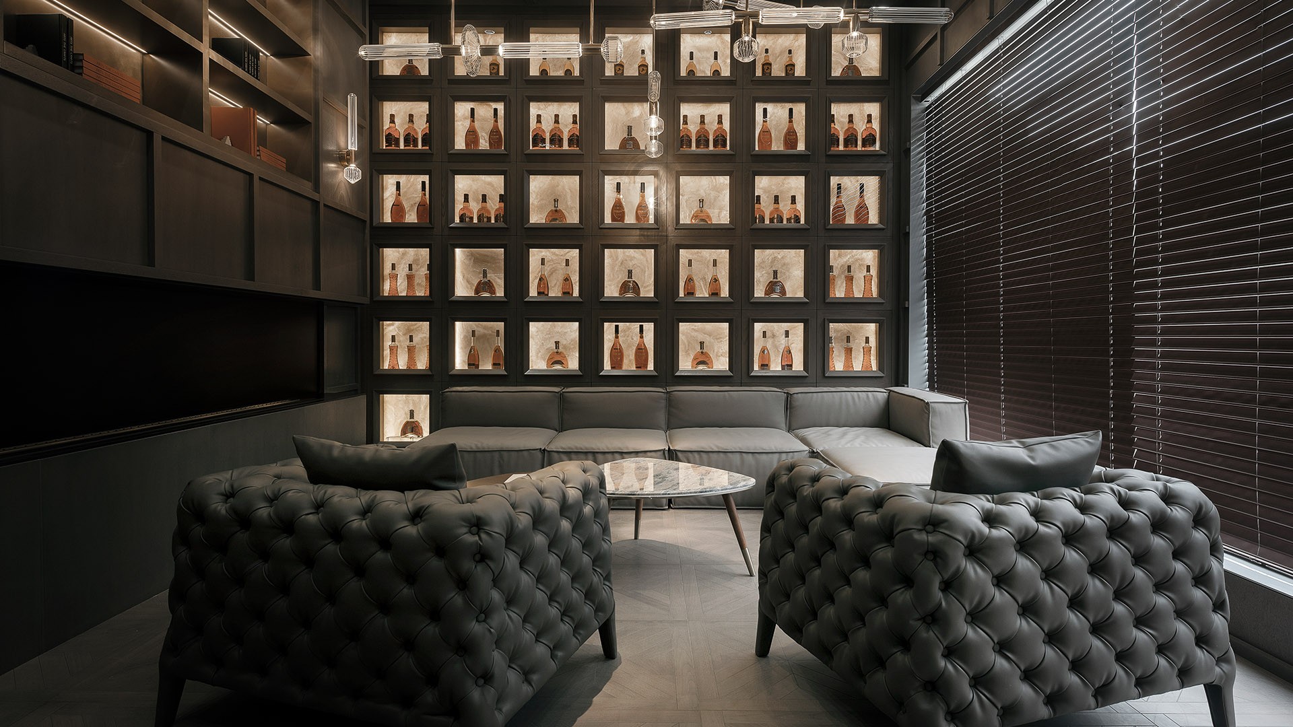YouChoose Holdings Office Complex
Upgrading of Humanistic Office Complex of Chinese Traditional Quadrangle Courtyard
Located in the Fourth Ring Green Park at the Fourth Ring, Chaoyang District, Beijing, the YouChoose Holdings Office Complex consists of two single-buildings, which are the quadrangle courtyard office building and the golf club that covers an outdoor area of 3200㎡ and an indoor area of 4300 ㎡. In order to meet the office and business needs of the young team of the owner, the design focus on the quadrangle courtyard garden, associate with the comprehensive transformation and upgrading of "office building space and golf club", and create a humanistic office complex of Chinese traditional courtyard.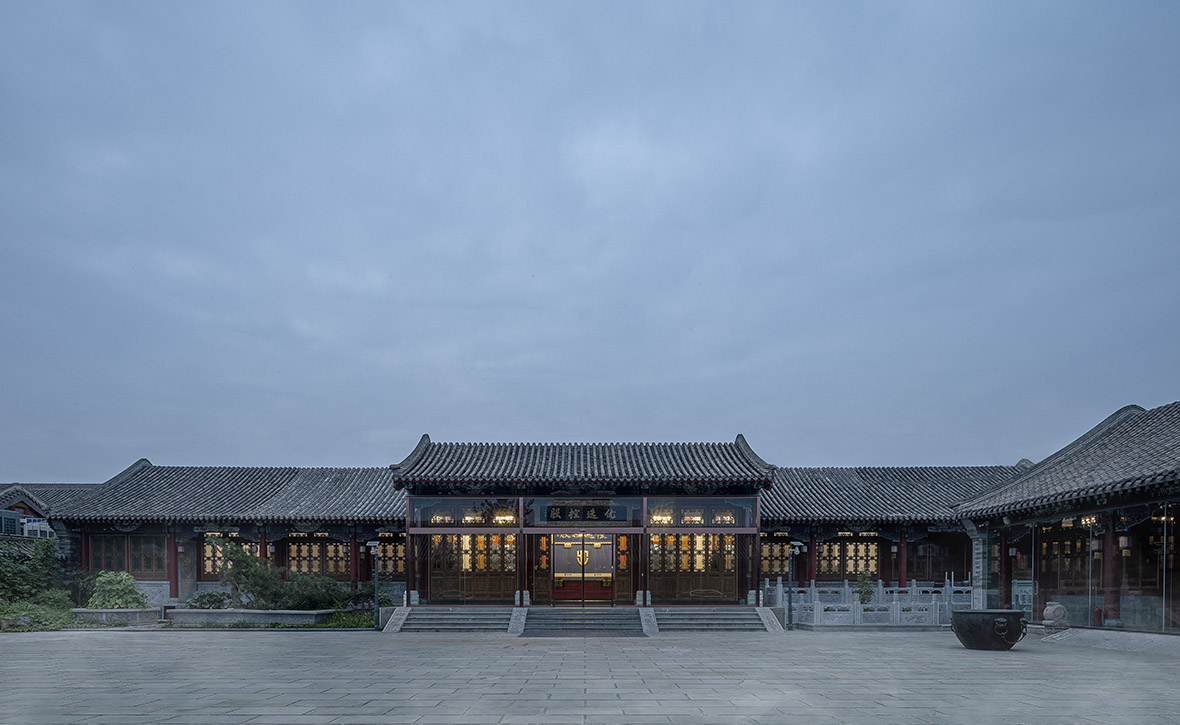
Project video:
Quadrangle Courtyard Garden Transformation
The transformation takes the Oriental thought into consideration, which is in line with the owner's business philosophy, integrate the traditional concept of "the best is like water". "Water is good for all things without fighting, stays where hated by all ", water is good at nourishing all things, but does not compete with anything, it stays in the low-lying place where people are unwillingly to go, and interprets the highest service and business wisdom. The courtyard design borrows the water-like curve to soften the traditional architecture of upright and foursquare order.
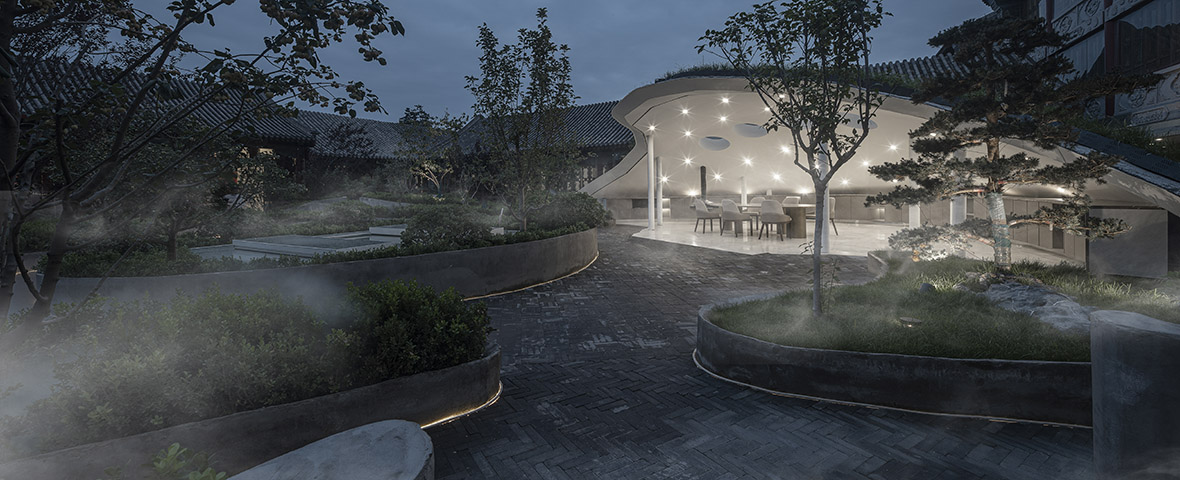
The winding trails are interspersed with different leisure areas in the courtyard, the vision scene is set step by step, combined with the cultivation of fruit trees and plants in different seasons. The winding paths lead to seclusion can realize the secluded mental state of abandoning oneself to nature, while meeting the leisure exercise of internal employees after work.
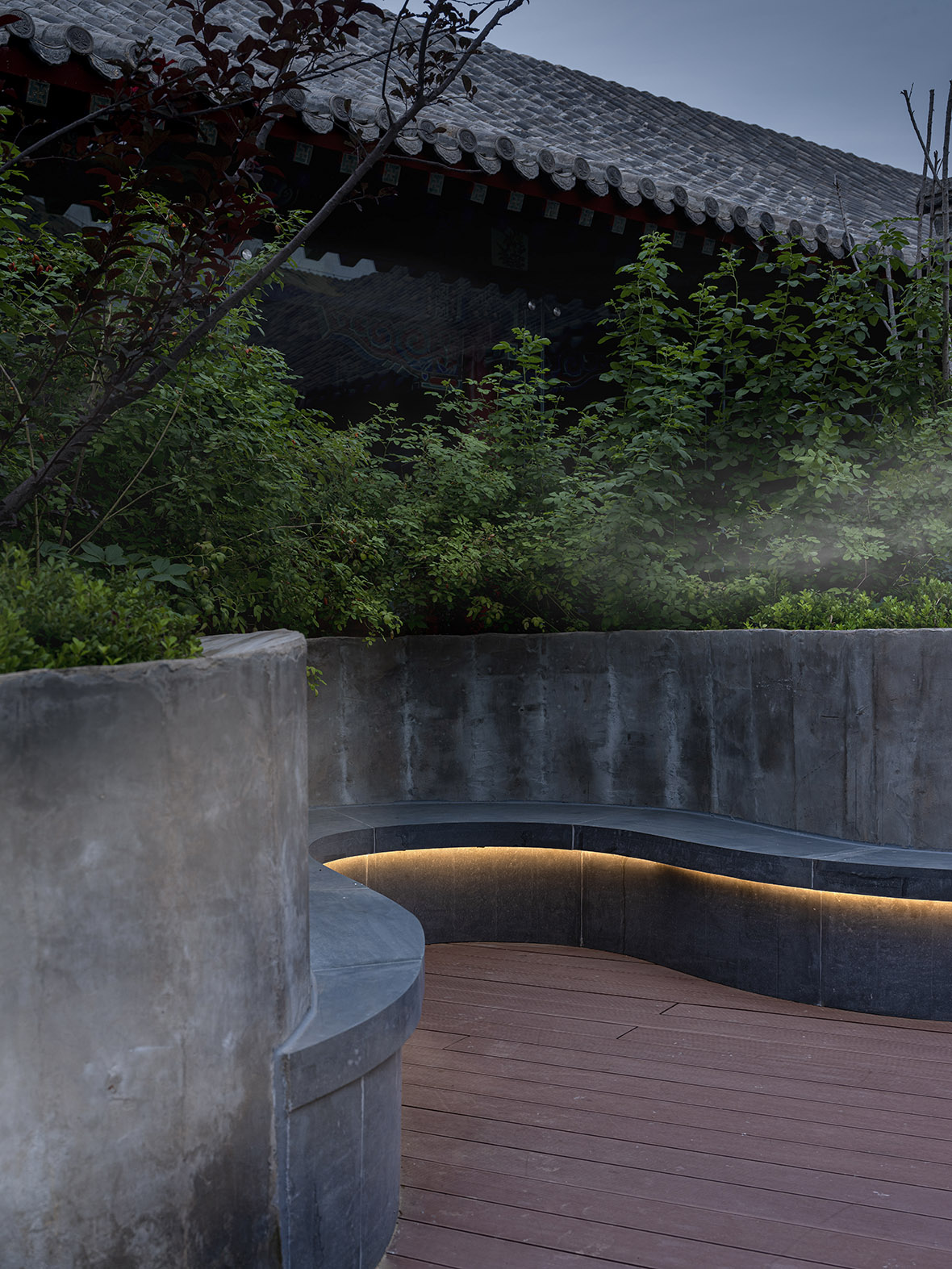
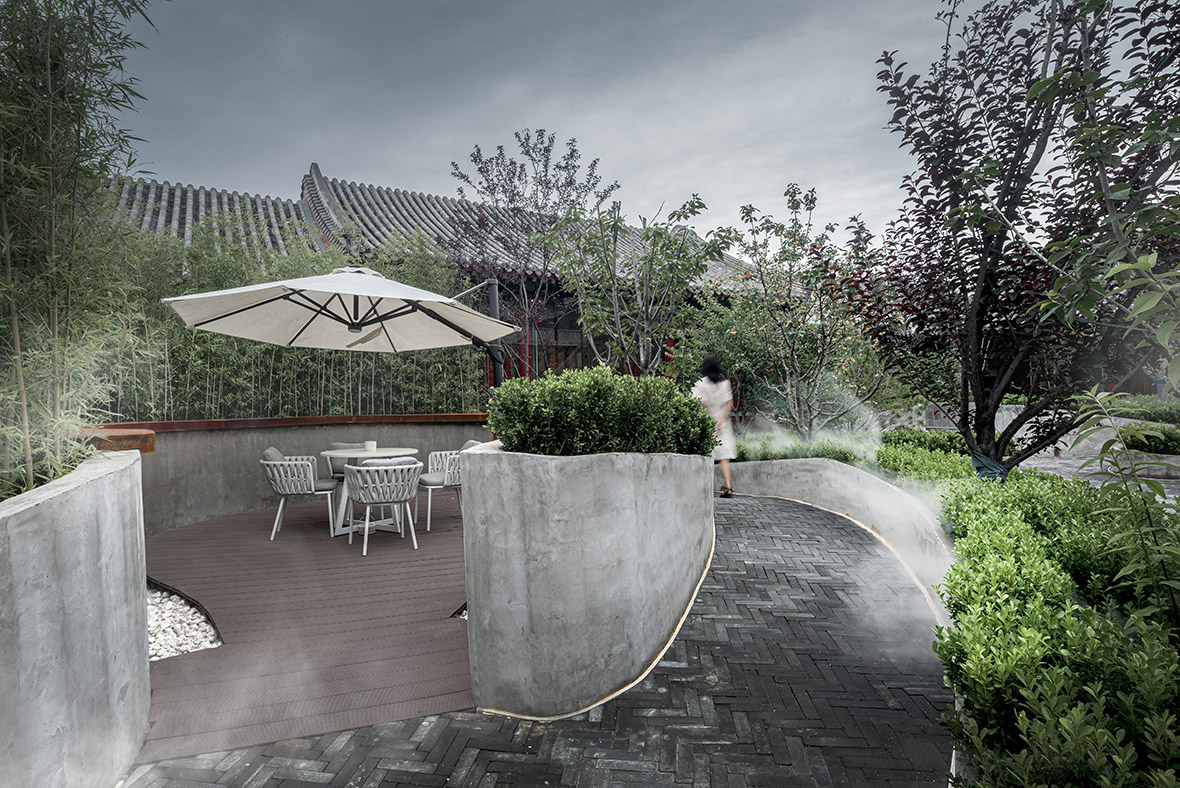
Borrowing the traditional Chinese garden pattern, focusing on the "Pavilion" in the courtyard as the finishing touch, combined with the building structure covered with green plants on the ramp, soften the impact of facing the building on the space of four office buildings, hide in the courtyard in the form of hills, integrate with the courtyard, and create a sharing space for employees to receive guests, party and rest. The opening and closing facade can be closed at any time, which realizes the scene of "closing the stove to watch the snow in winter and to sit in the cool in summer".
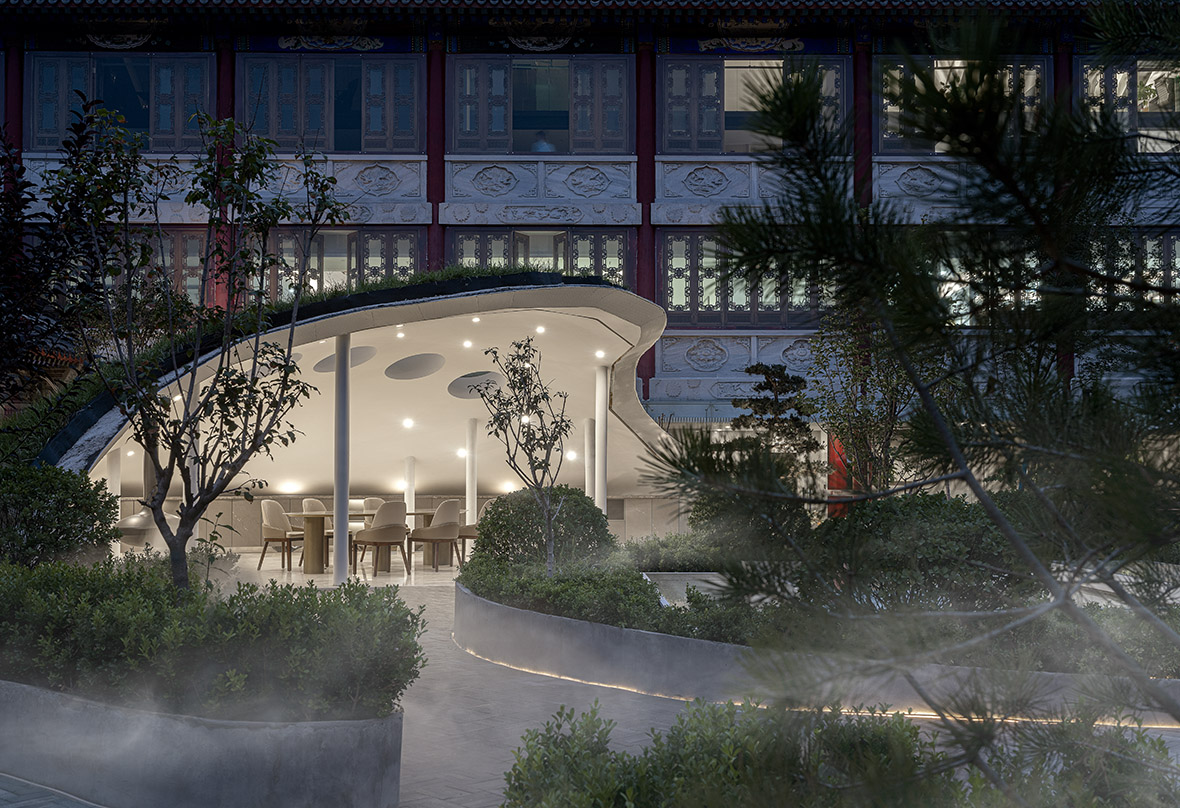
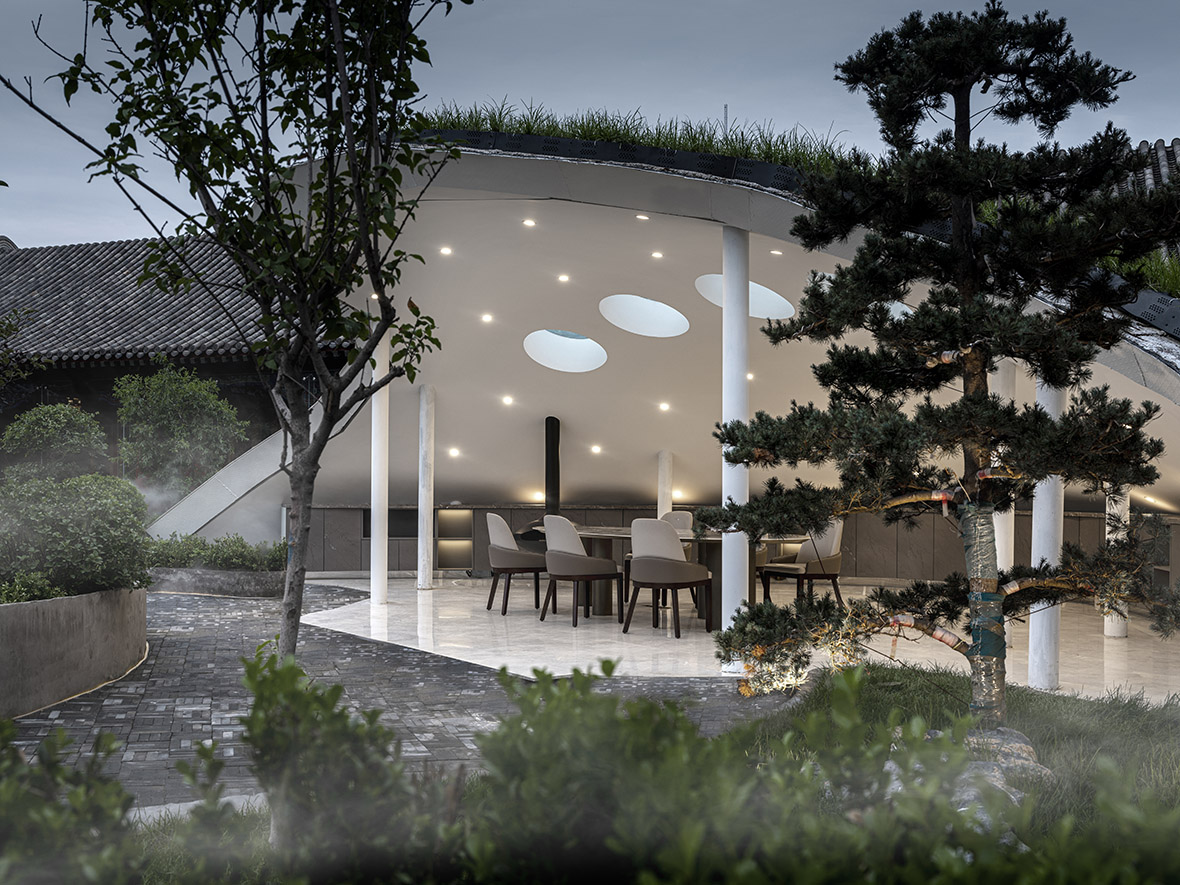
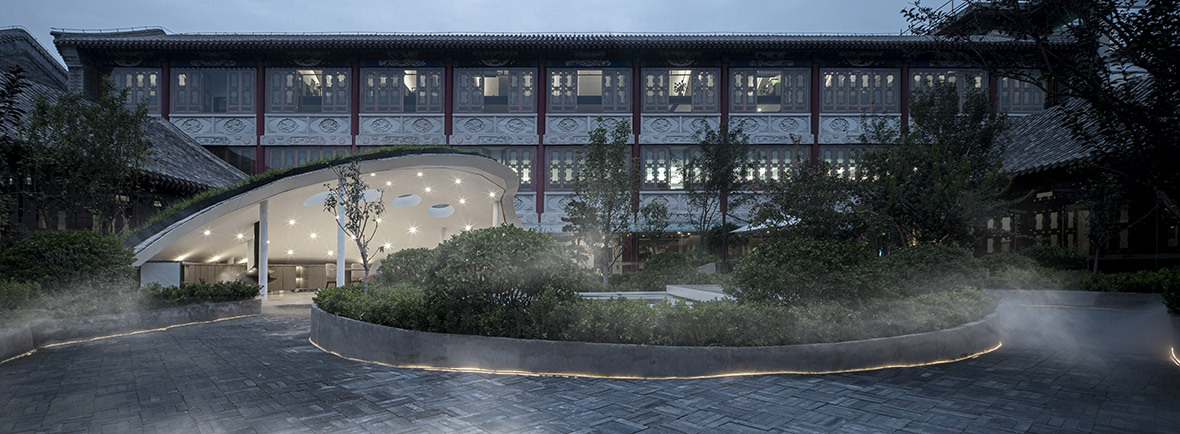
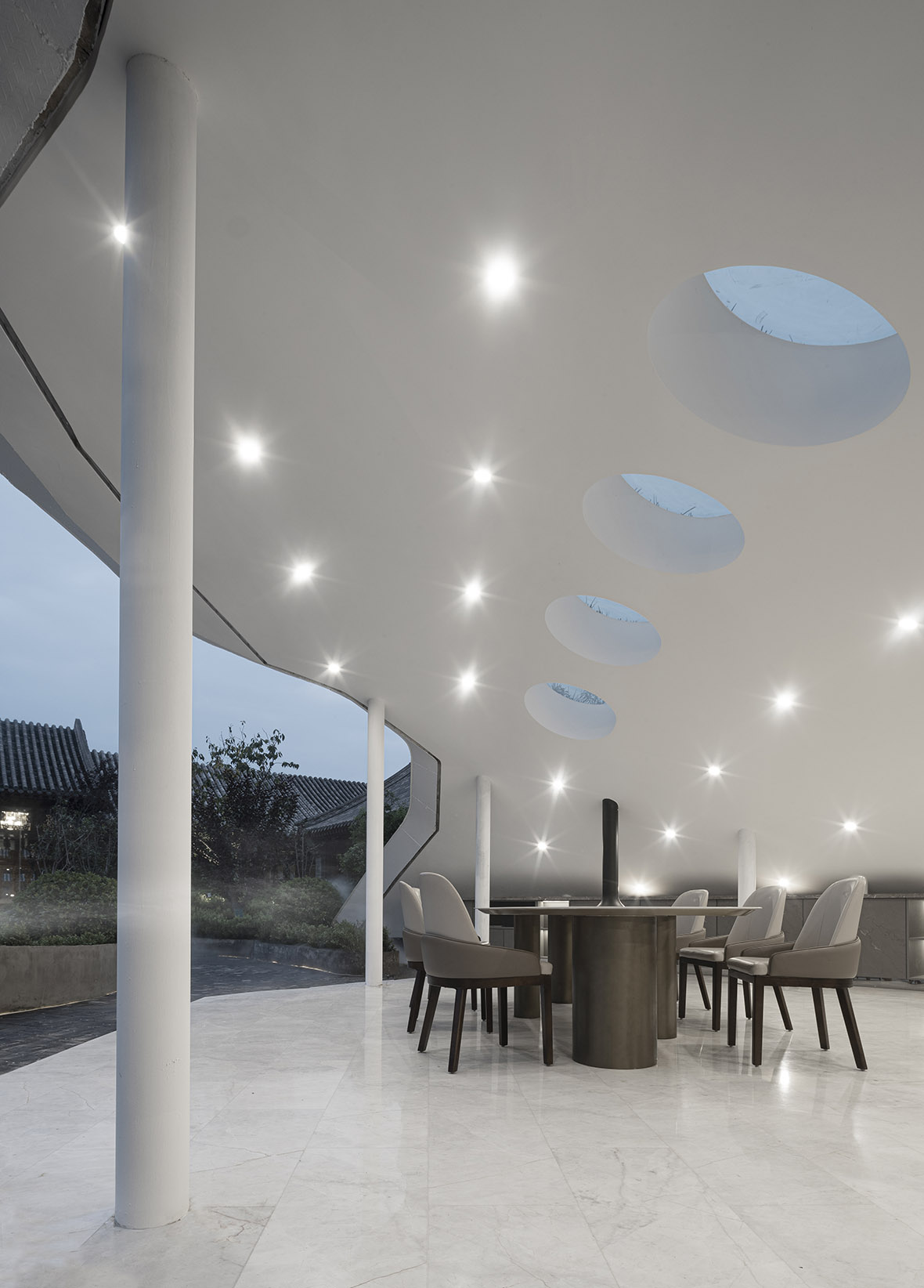
Office Building Space Transformation
The building of quadrangle courtyard is a two-story Chinese antique building, part of which is a single-story building. The internal office space meets the dual needs of office function and aesthetics through simple and modern design forms, together with the permeability of floor glass, to change the dull and closed indoor atmosphere of traditional buildings. A circular skylight is specially opened in the underground area of the office building to introduce light and shadow into the exhibition hall to improve the overall transparency.
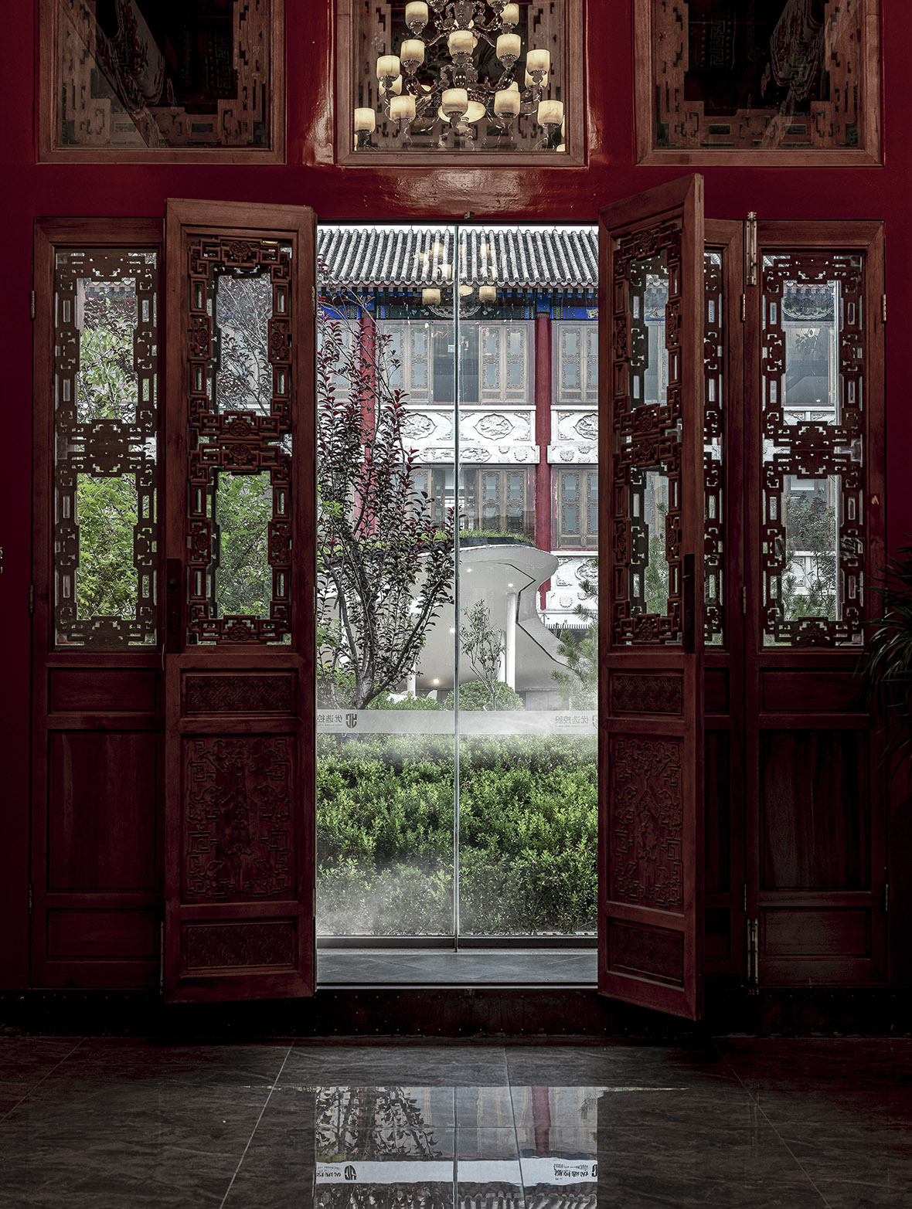
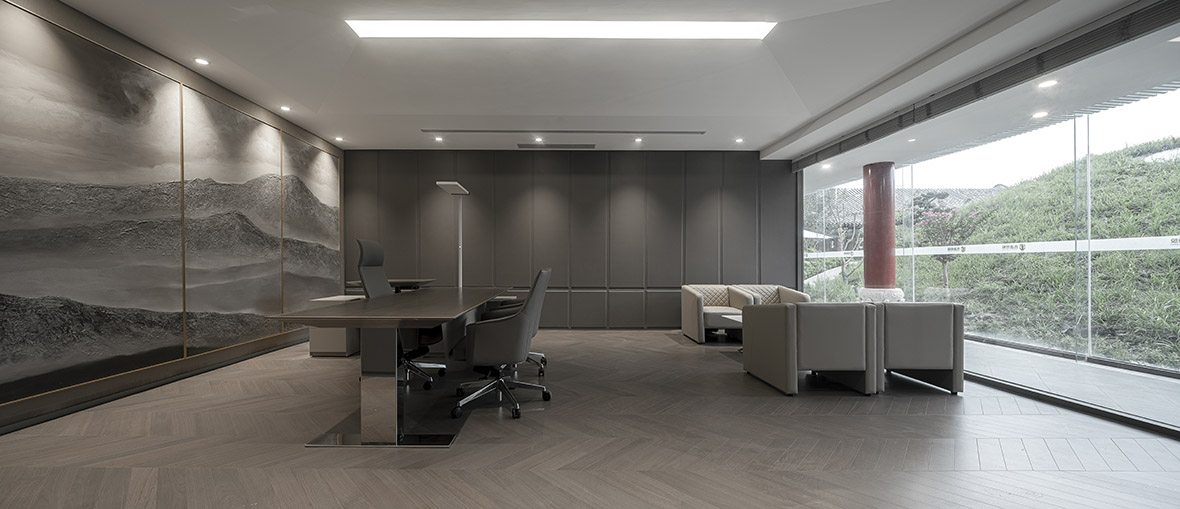
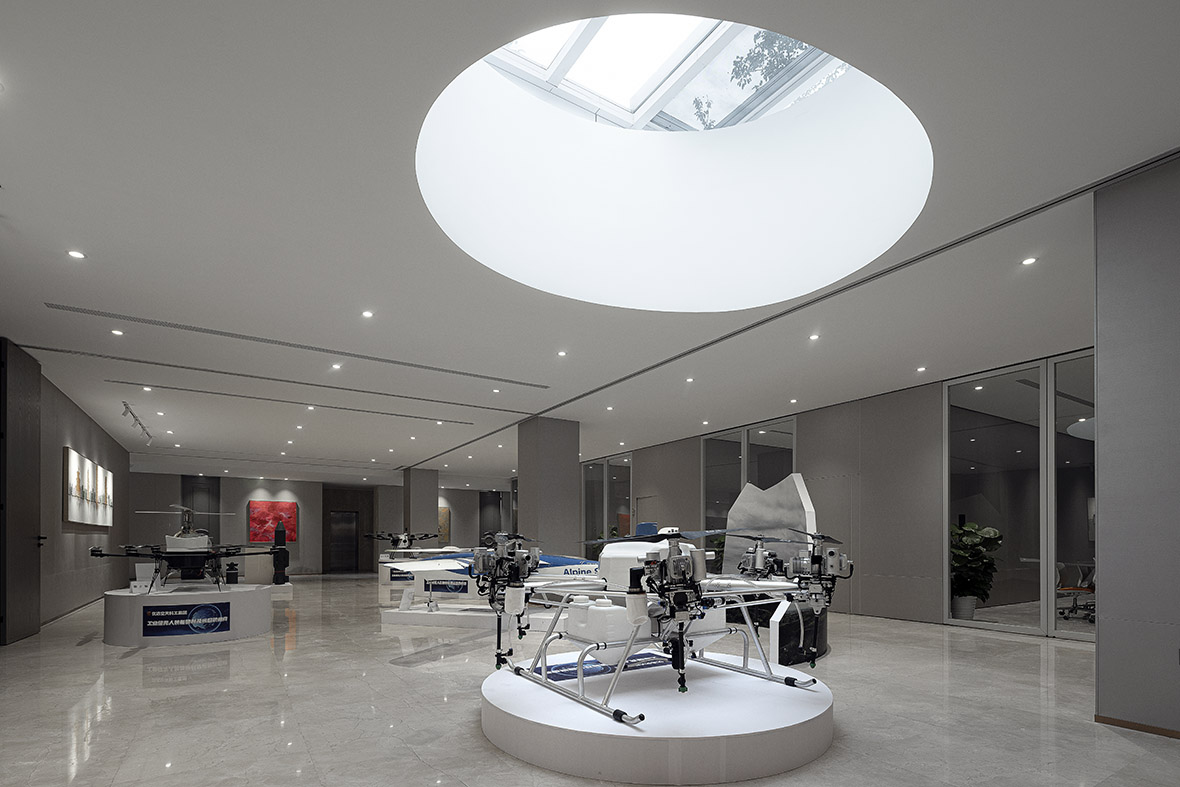
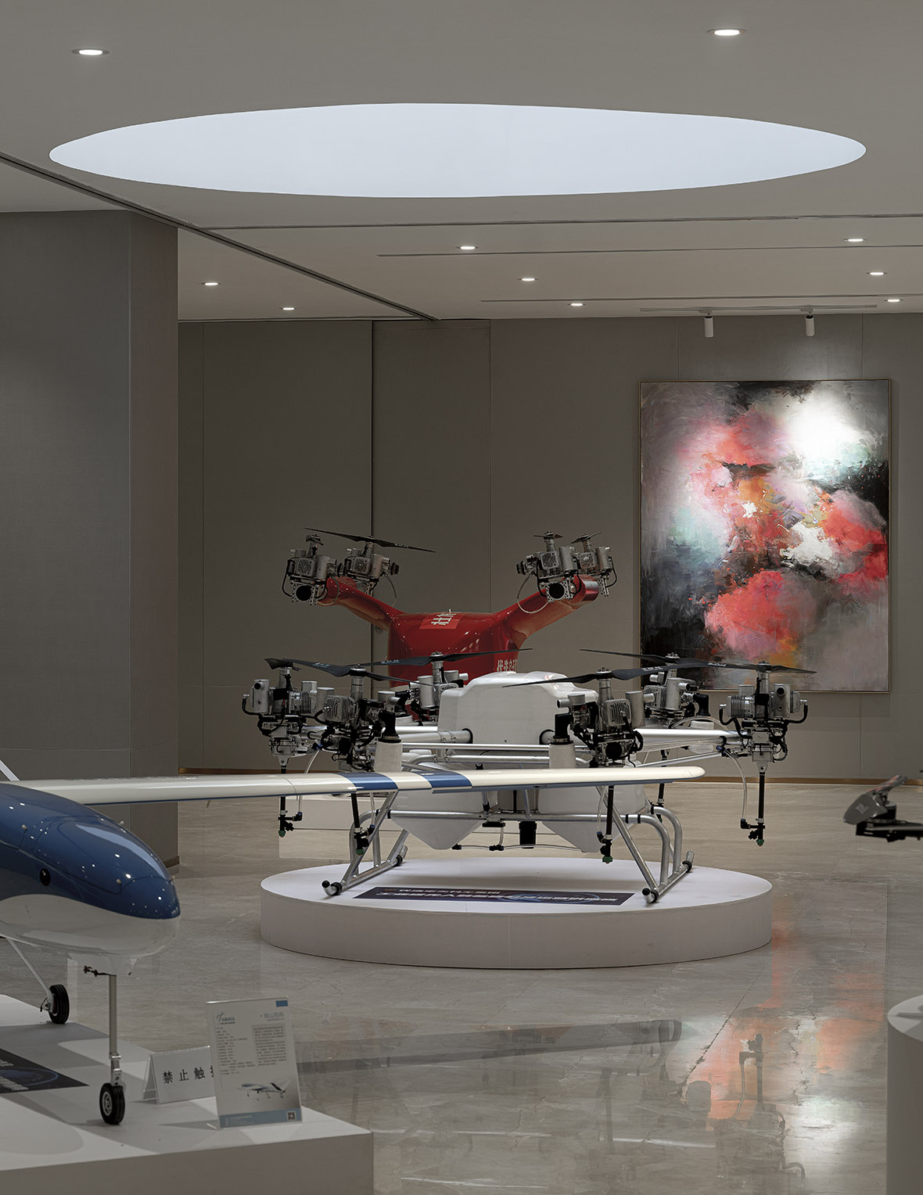
Comprehensive Transformation of Golf Club
In addition to improving the original space function and the atmosphere tone of lighting, the golf club is planned to add other functions such as storage space, kitchen, cigar room, reception room and so on. The VIP practice room on the second floor has a large three-story Low-E ultra-white panoramic French window, so that users can feel the experience of outdoor courts without distance indoors.
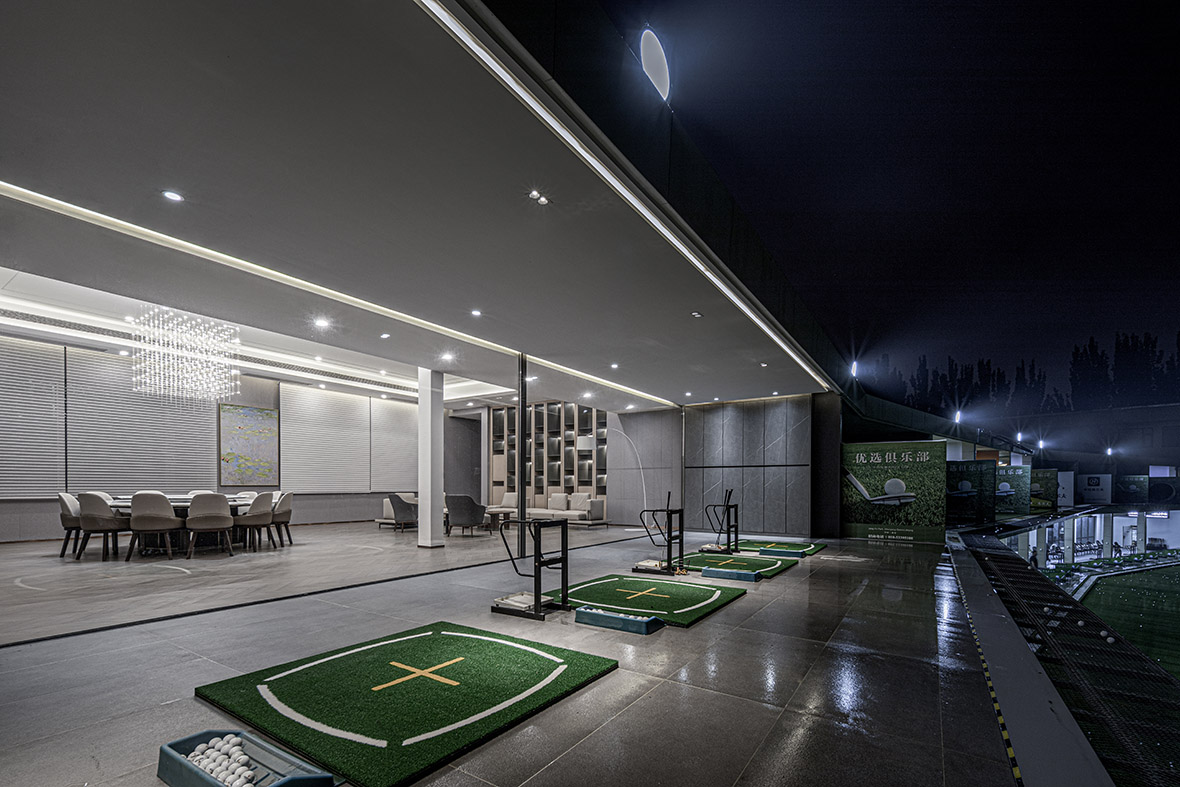
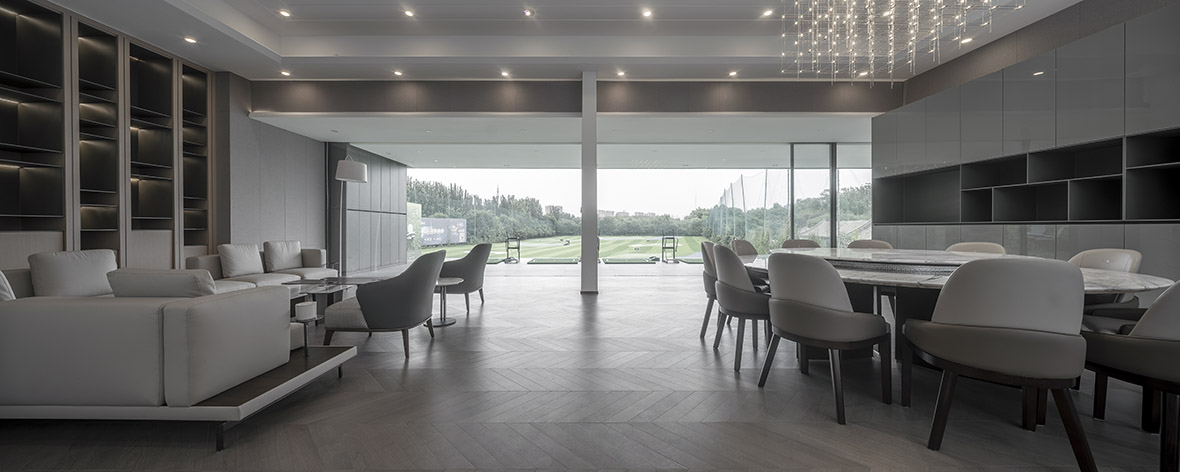
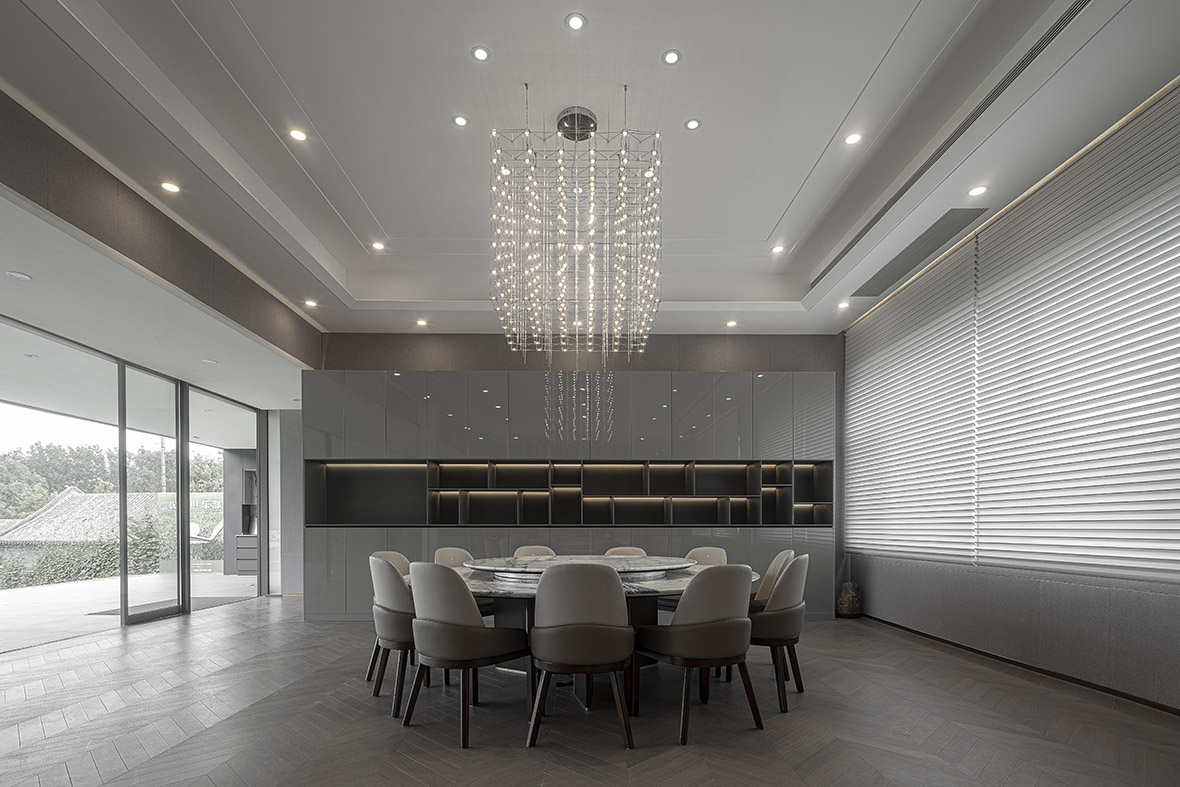
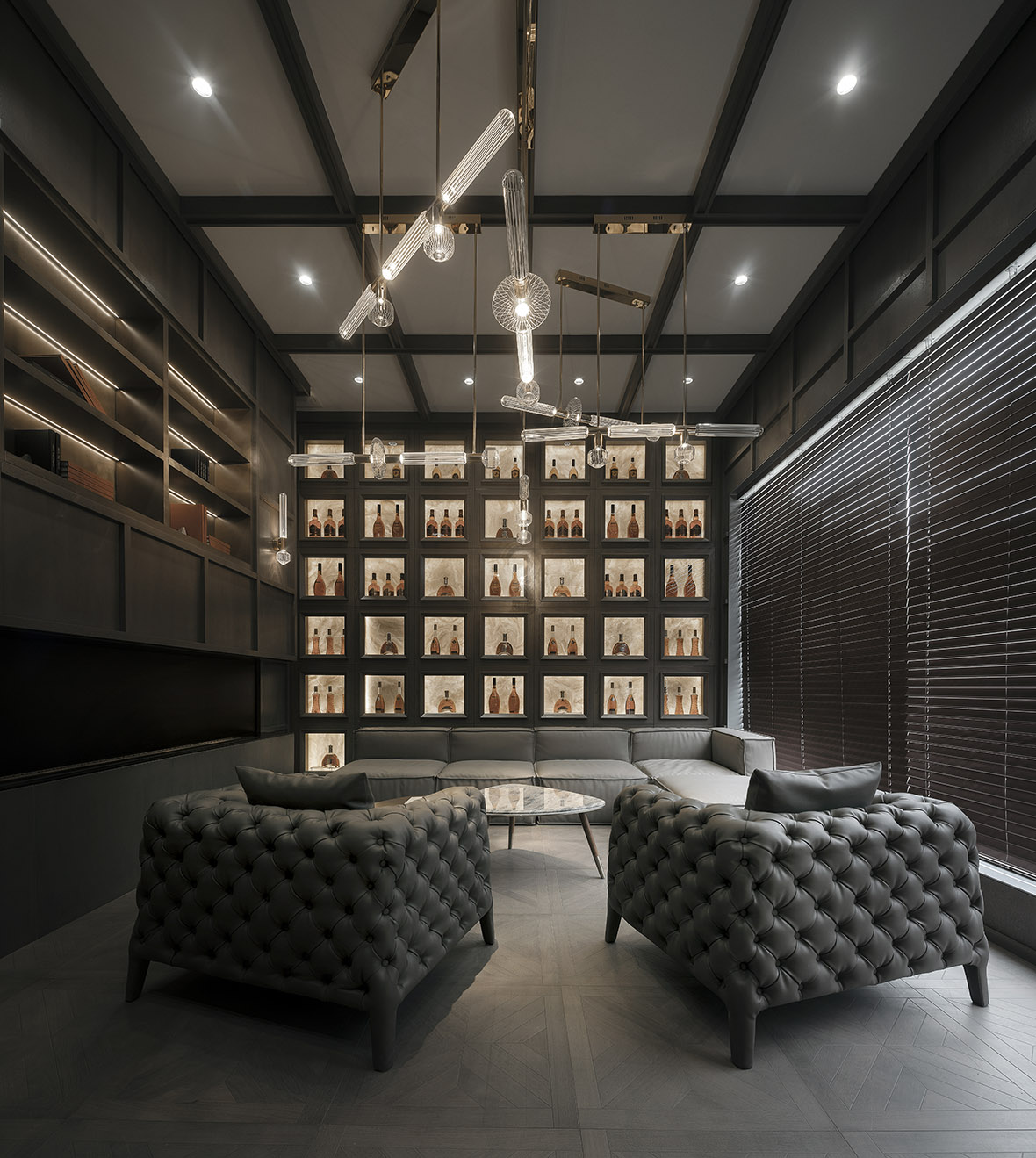
Building an Office Complex with Humanistic Value
Based on the leisure functional site of " Quadrangle Courtyard and Club", the YouChoose Holdings office complex focuses on upgrading the suitable office space, considers the design consideration of humanistic leisure & economic benefits, creates a space to adjust the working state for the park employees, relieves the pressure mood and drives the improvement of work value and benefits, builds a humanistic way for benign development of enterprises, while satisfy the adaptation function of exhibition hall display and the club leisure business, which is a favorable support for promoting business cooperation in the enterprise market.
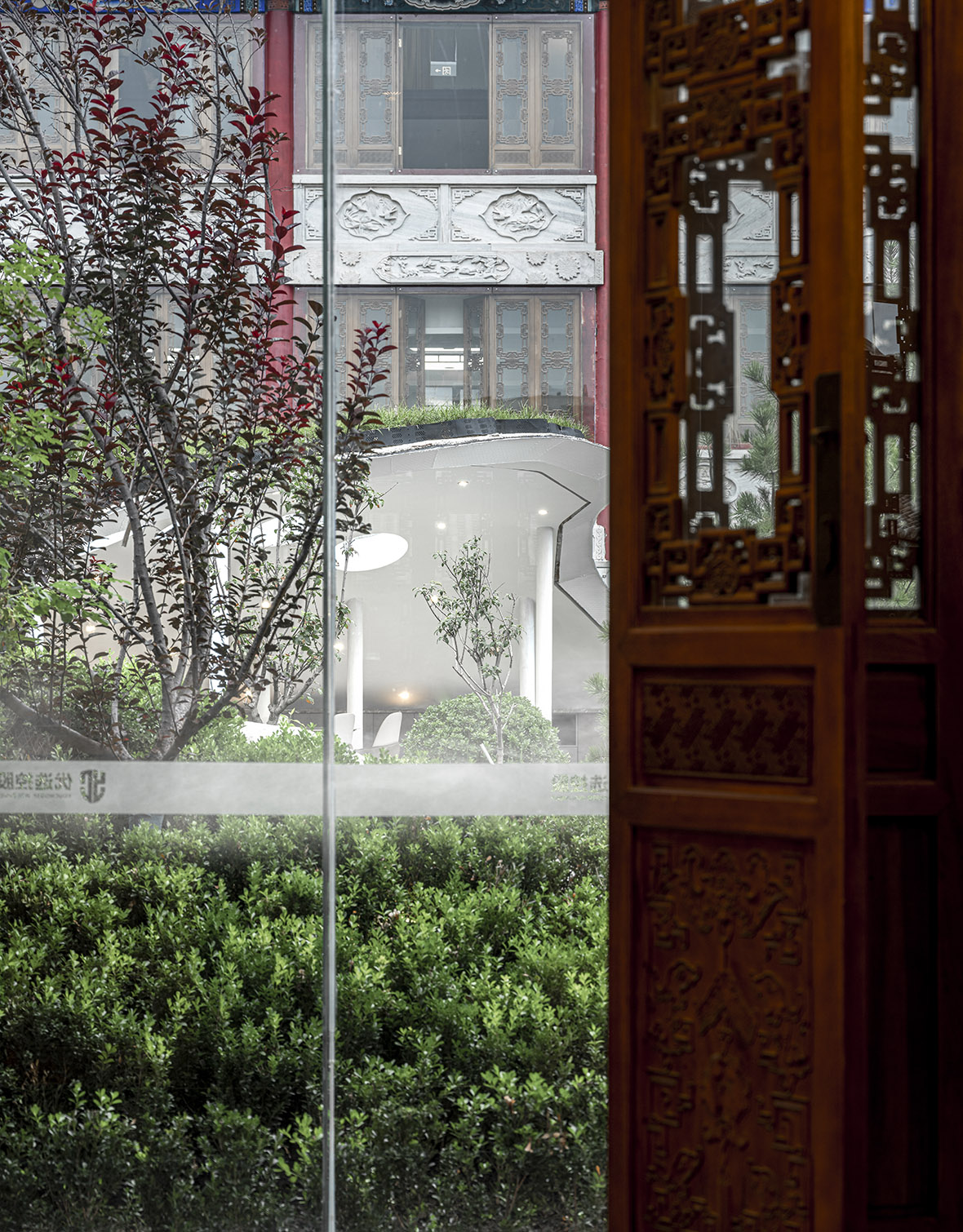
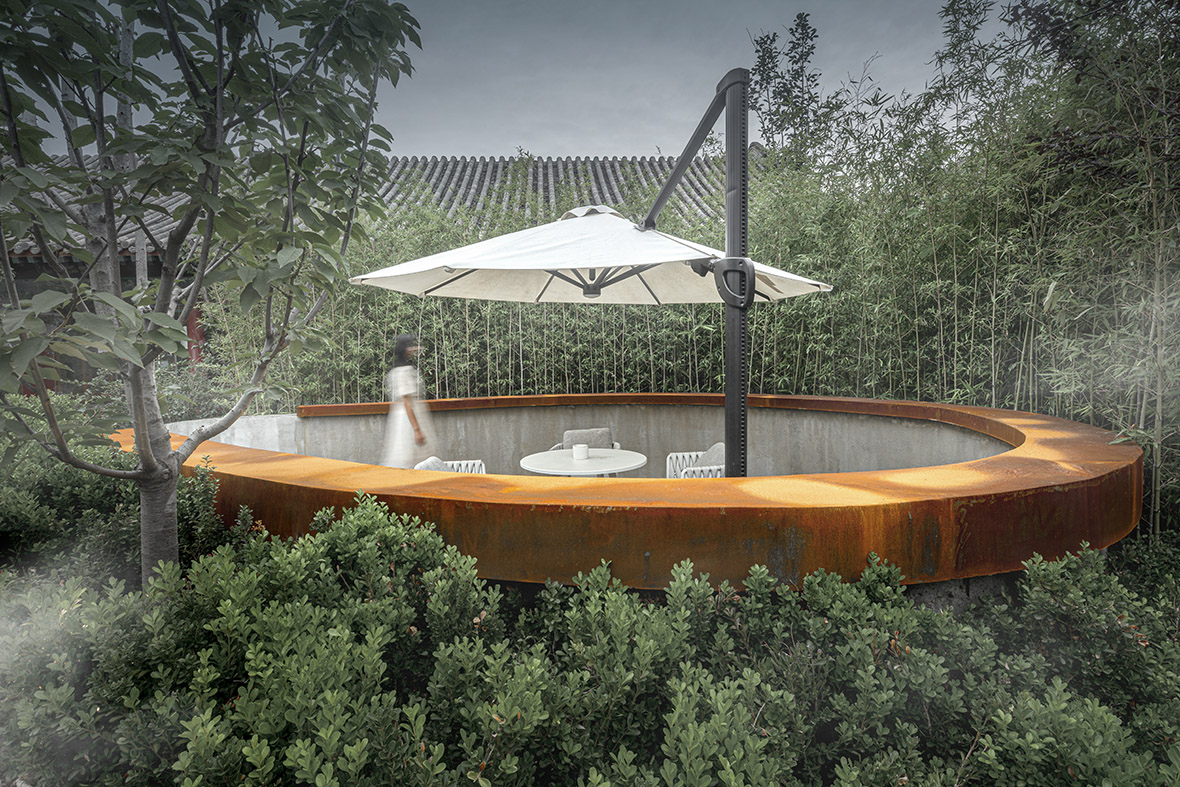
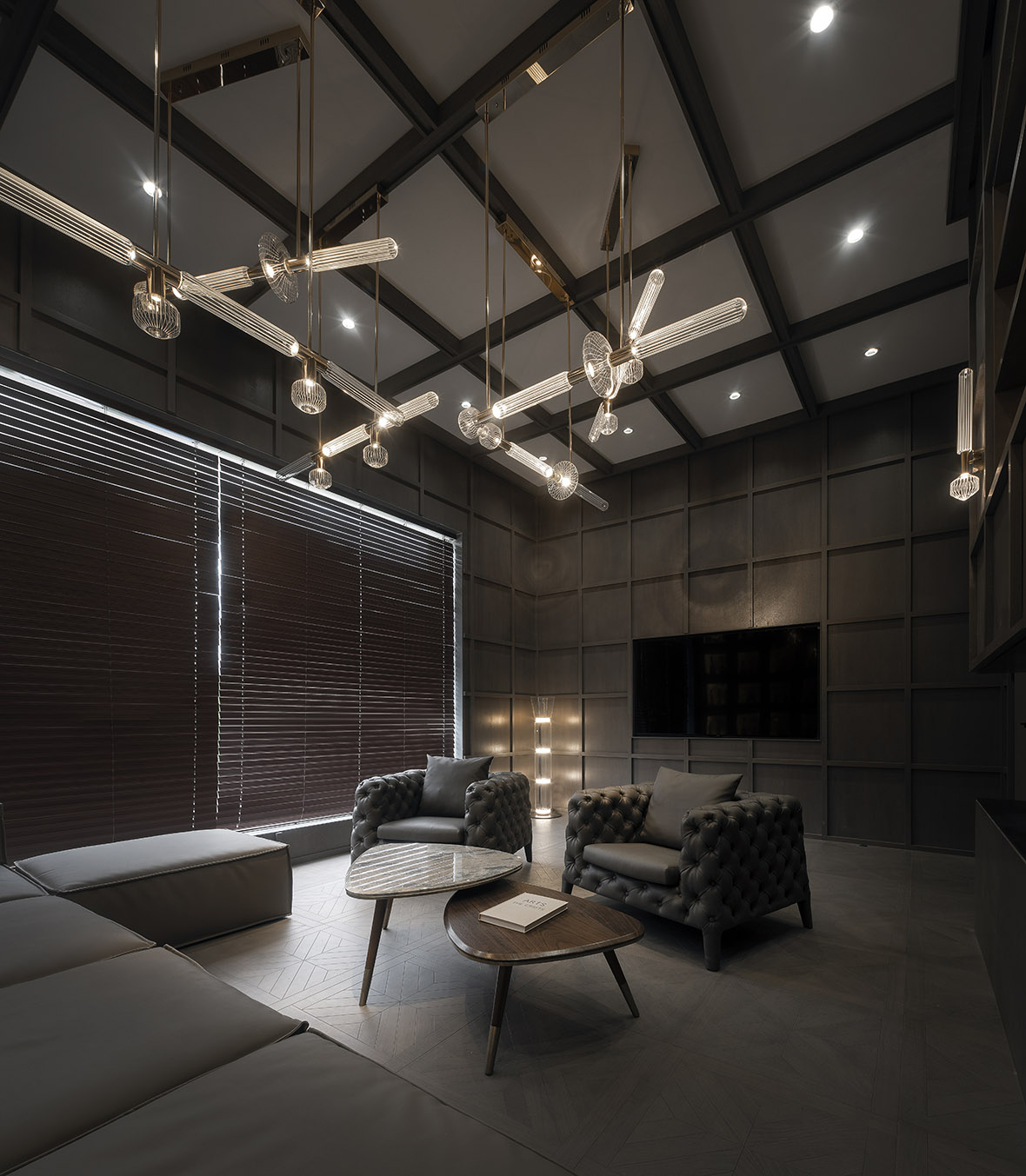
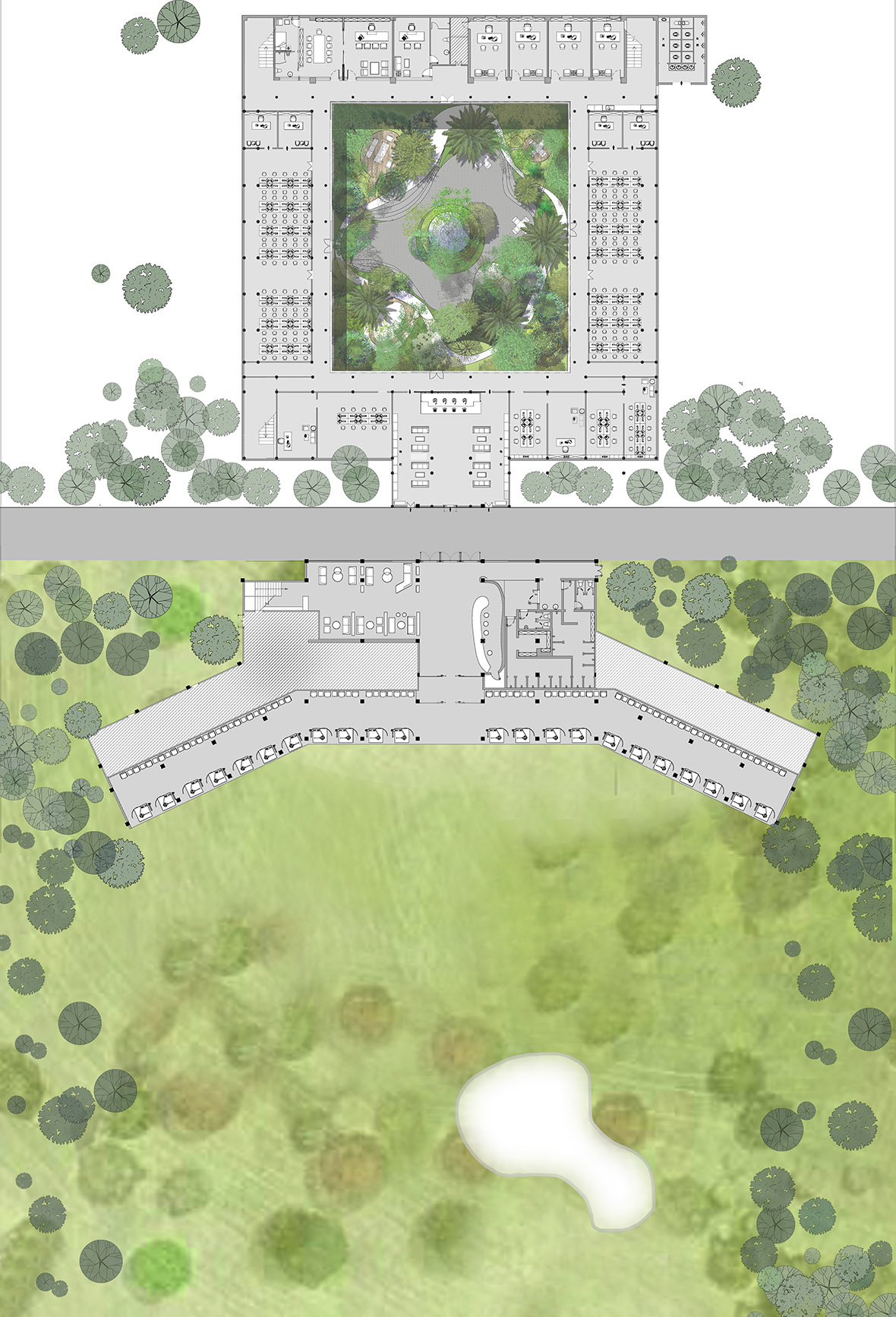
Project Name: YouChoose Holdings Office Complex
Client: YouChoose Holdings Co., Ltd
Project Address: Chaoyang District, Beijing
Design Company: Beijing China Virtue Architectural Design Co., Ltd
Chief Designer: Chunli Zhang
Design Team: Xianna Shi, Yukun Gong
Design Scope: indoor space of B1, 1 and 3 floors & landscape
Design Area: 4300㎡ indoor and 3200㎡ outdoor
Design Time: 2020
Completion Time: 2021
Products and Material: Fair-faced Concrete, Green Brick, Weather-resistant Steel, Three-layer Hollow Low-E glass
Construction & Associated Team: Xingui Gao Construction Team
Photography team: Yonggang Zhong
Communication: CUI Brand

